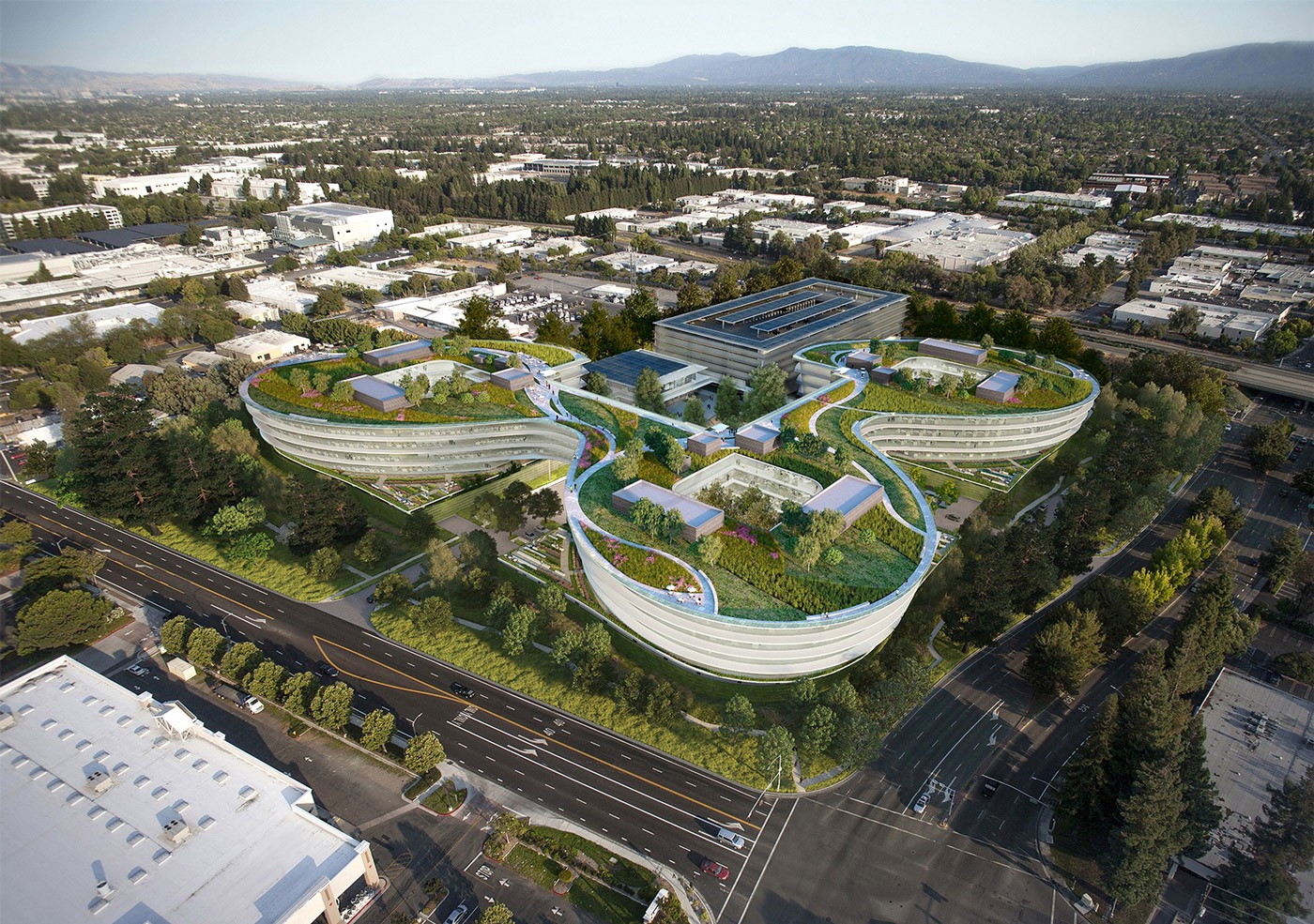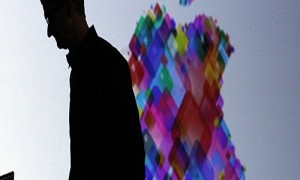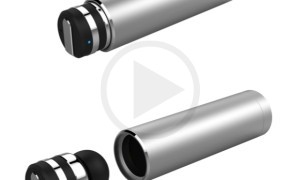The past year, Apple had proposed a new headquarter for themselves. It was supposed to be better, bigger and with more technology than they ever had. Just yesterday, Apple had uploaded some of the latest images of the new Apple headquarters. Although it is still under construction, most of the work is done and Apple proposes that the building will finally be complete by the first few months of next year. The pictures not only reveal some of the finished portions of Campus 2, but also provide people with more details about how the whole project is running.
The most attractive part of the new buildings is the auditorium they are building on site. In the future, Apple is supposed to be holding their press conferences in this vast place. The images showed some details about the planning of the auditorium and it’s interior. Though this particular information was expected by most people, the way Mashable has announced it on their site, along with pictures and captions; one can understand that they had some inside scoop about the whole deal from Apple.
According to the reports that came out earlier, it was known that the great Apple auditorium approximately will take up 120000 square feet and will have the capacity to seat 1000 guests. This stage that Apple is setting for all its future releases is speculated to be named “The Theater”.
Another interesting feature that got revealed with these photos was the installation of the huge 80 ton circular roof of the Apple main entrance. According to the reports, this roof was actually constructed in Dubai and then shipped to Campus 2 in Cupertino. According to Apple, this is supposed to be the largest roof top constructed of carbon fiber, and also standing freely.
The whole area is supposed to hold 3000 glass panels, each 46 feet long. Out of these, only 900 have been set by the custom made machines, called “Manipulators”.

































